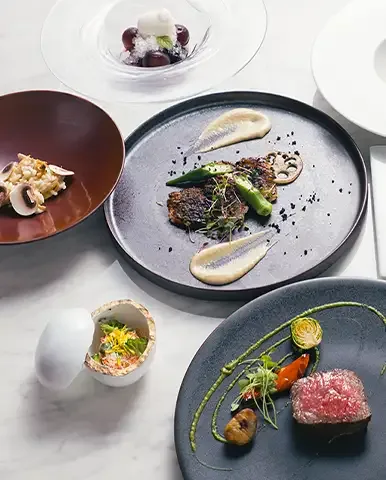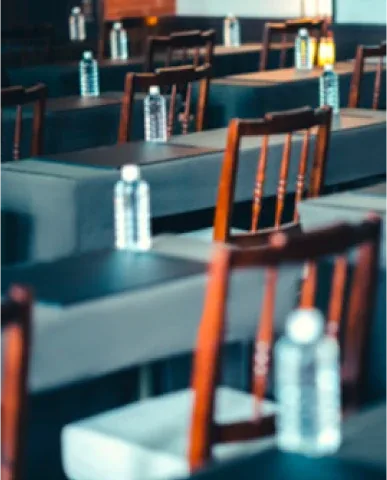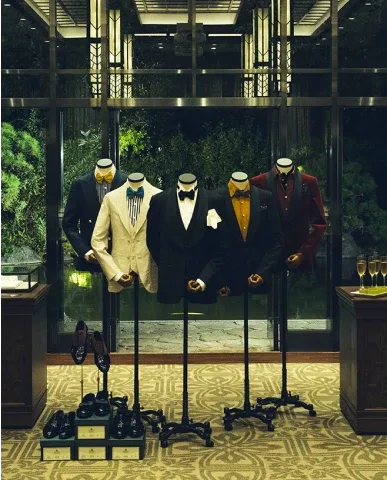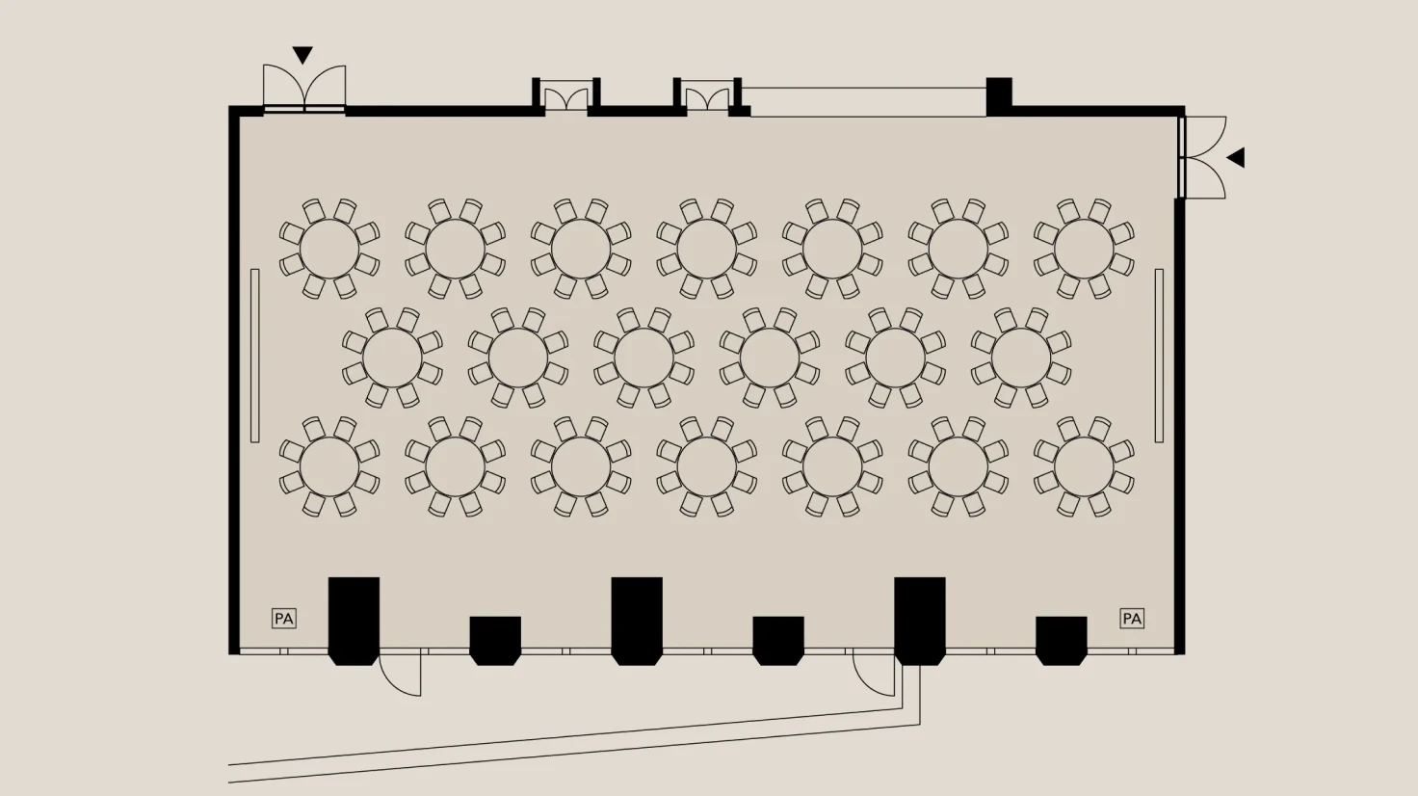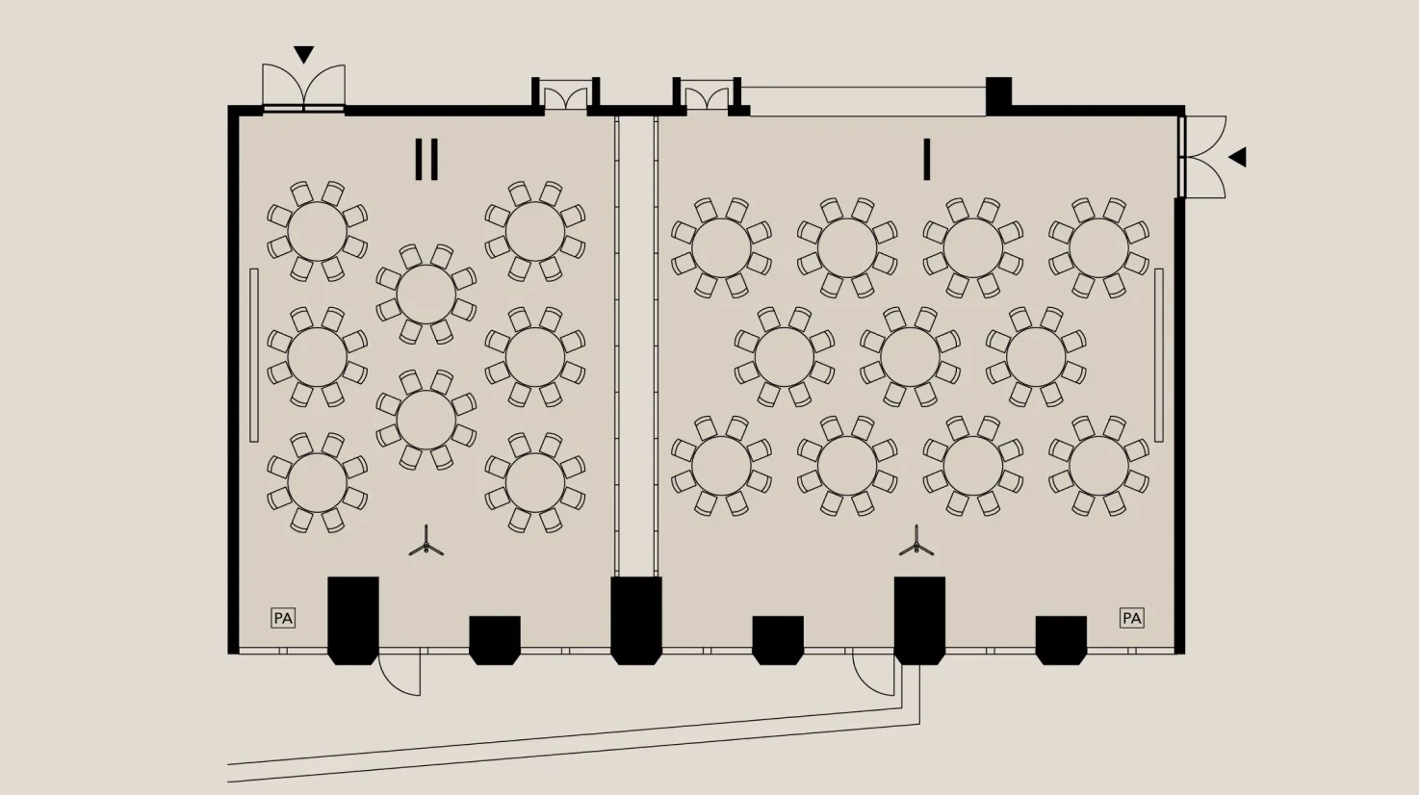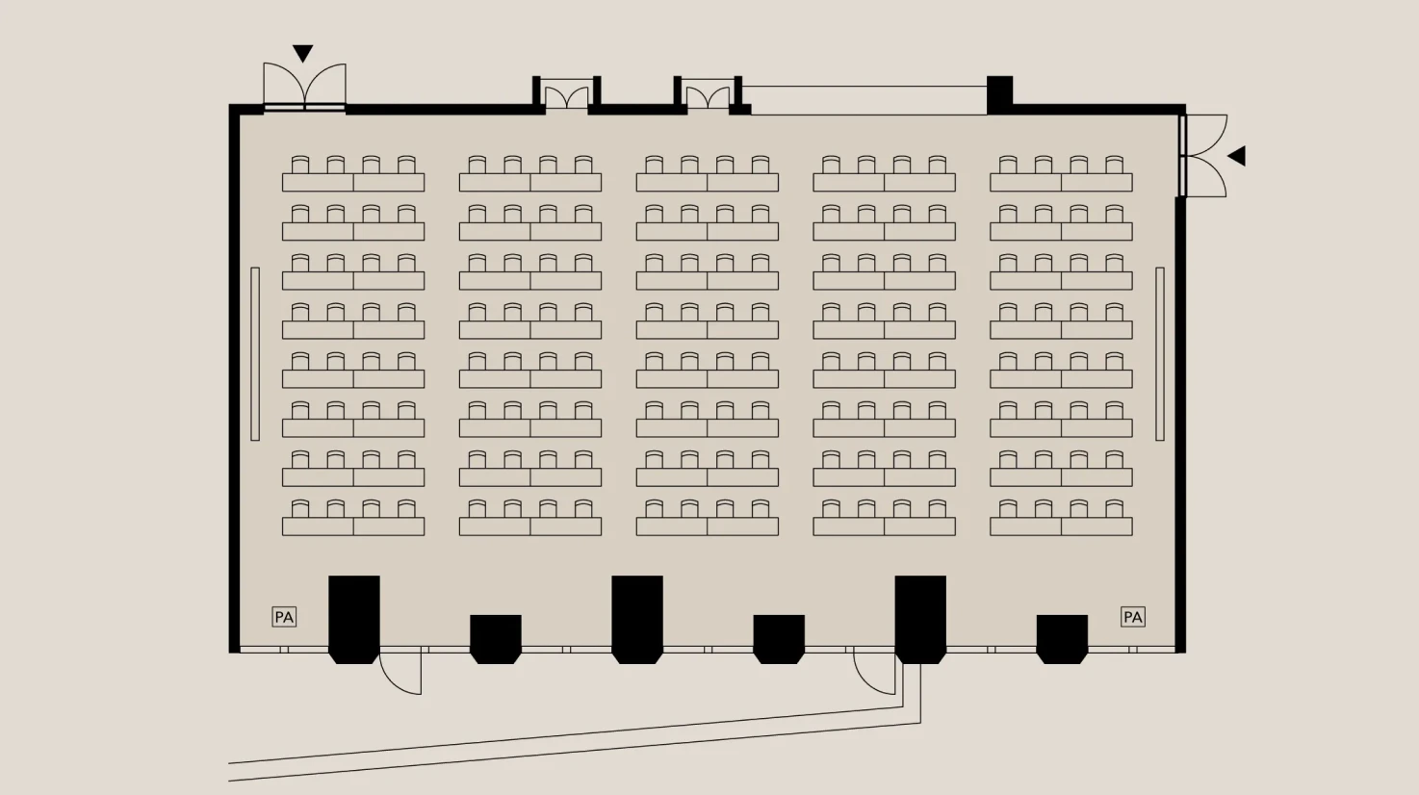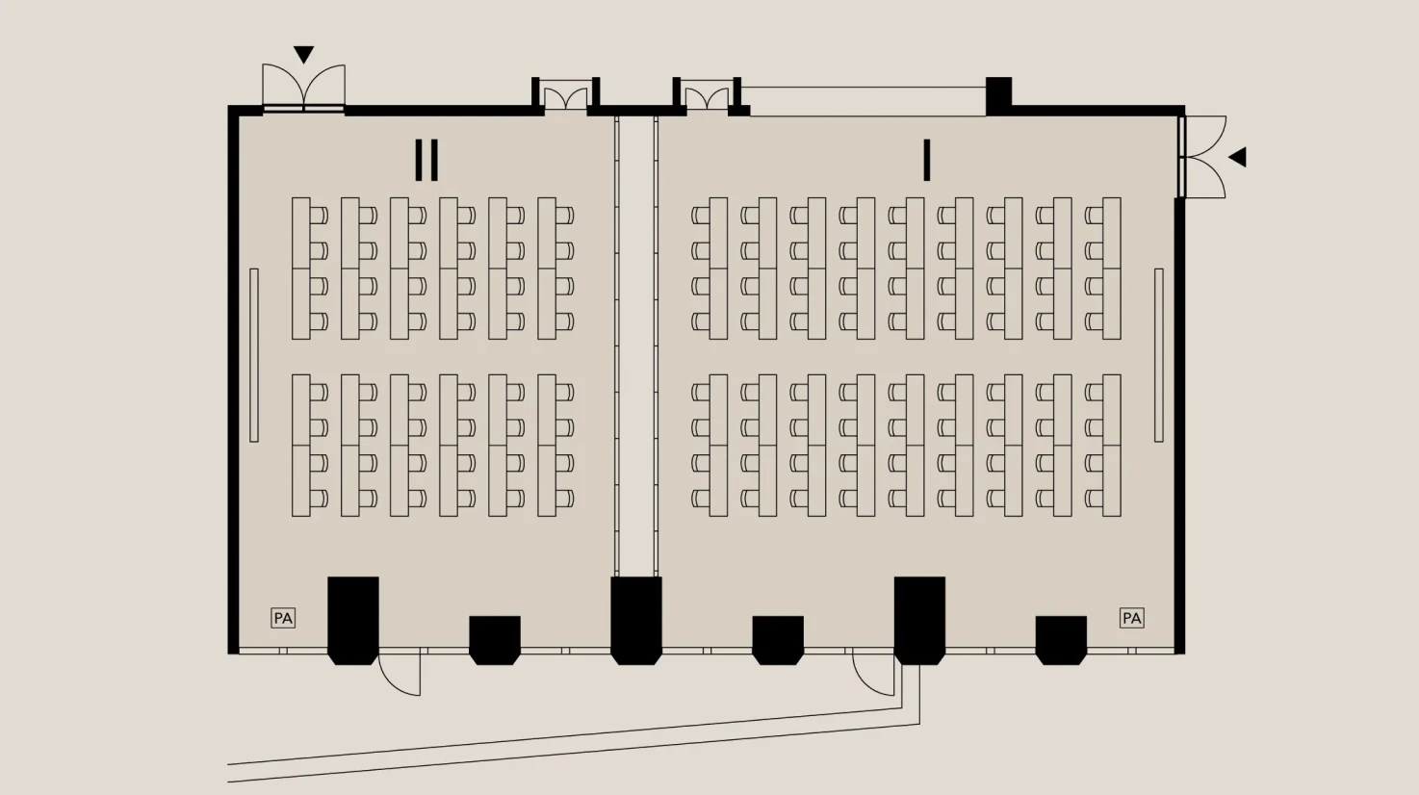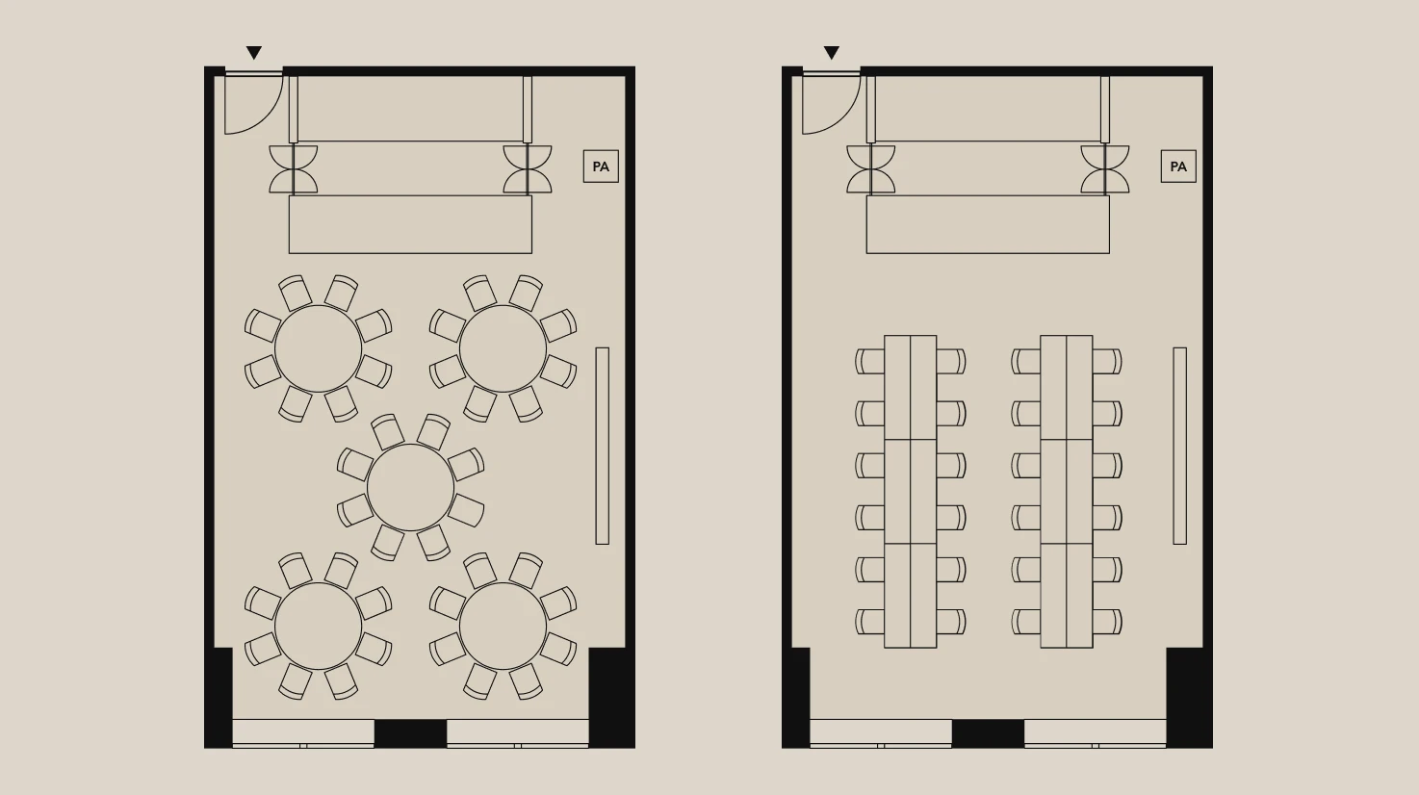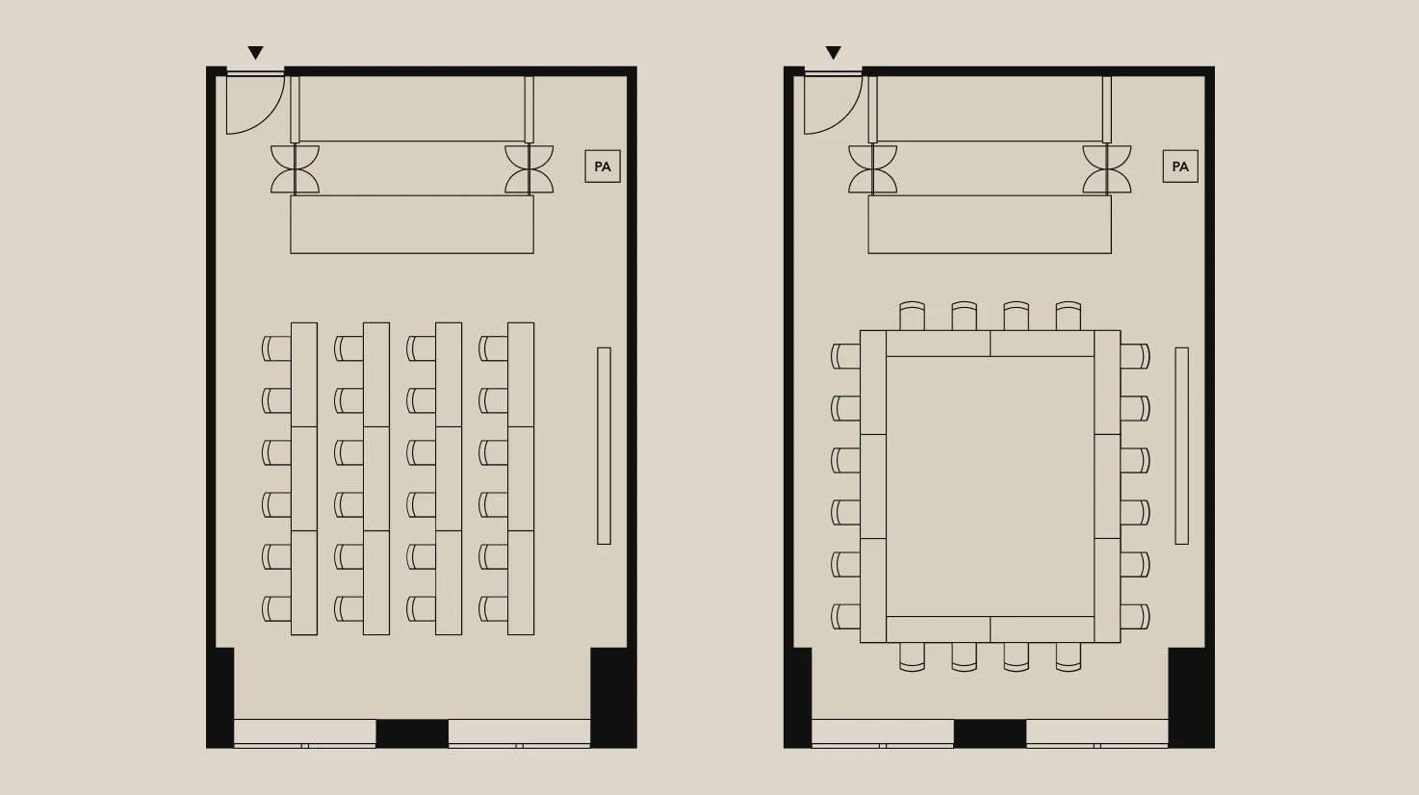Two banquet rooms that can be used for various purposes such as parties, meetings, and events.
Both venues feature open kitchens, allowing you to enjoy a special and memorable experience.
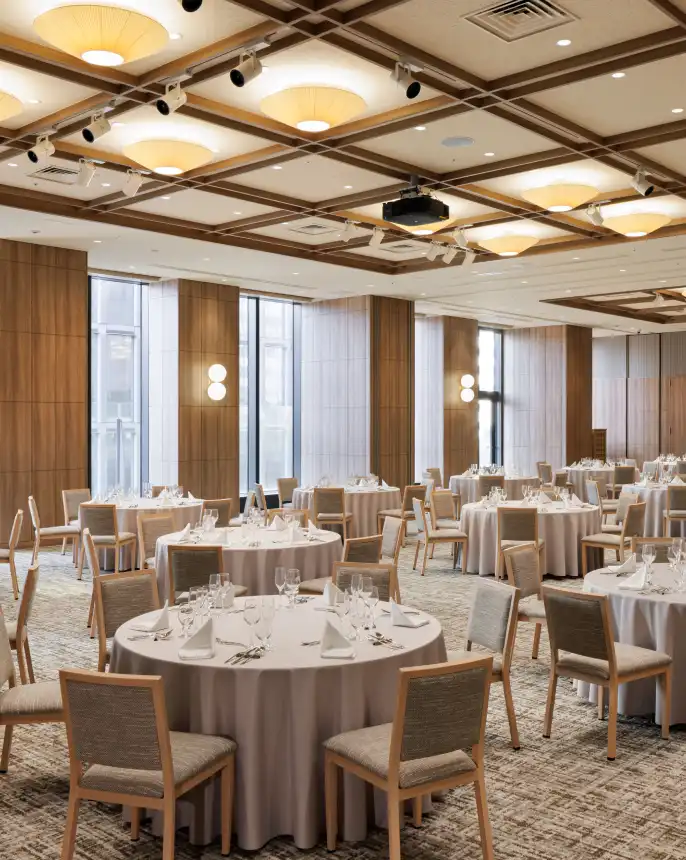
THE BALLROOMLarge banquet hall | (6F)
"THE BALLROOM" has a large window that connects to a terrace, an open kitchen and natural light and a refreshing breeze that gives a sense of openness. The space can be flexibly used by separating it into two.
- Option
-
- Basic audio equipment
- Wireless microphone
- Wired microphone
- Mike stand
- Reception desk
- Moderator's podium
- Lectern
- Stage
- Projector
- Screen (170 inches)
- Whiteboard
- Table decorations
- Gift bouquet
Party plans at THE BALLROOM are available for groups of 60 or more.
Please check the "Banquet/Meeting Plan" at the bottom of the page for option prices.
-
01 PARTY LAYOUT
This layout is suitable for large parties and social gatherings. We offer a wide range of freshly prepared dishes, from buffets to course meals.
THE BALLROOM
*Open kitchen included
- Area
- 311㎡
- Ceiling height
- 4m
- Seated
- 200 people
- Stand-up buffet
- 200 people
THE BALLROOM Ⅰ
*Open kitchen included
- Area
- 171㎡
- Ceiling height
- 4m
- Seated
- 112 people
- Stand-up buffet
- 112 people
THE BALLROOM Ⅱ
- Area
- 125㎡
- Ceiling height
- 4m
- Seated
- 72 people
- Stand-up buffet
- 72 people
-
02 MEETING LAYOUT
This classroom-style layout is suitable for meetings, seminars, etc. A projector and screen are also available as options.
THE BALLROOM
*Open kitchen included
- Area
- 311㎡
- Ceiling height
- 4m
- School
- 160 persons
THE BALLROOM Ⅰ
*Open kitchen included
- Area
- 171㎡
- Ceiling height
- 4m
- School
- 72 people
THE BALLROOM Ⅱ
- Area
- 125㎡
- Ceiling height
- 4m
- School
- 48 people
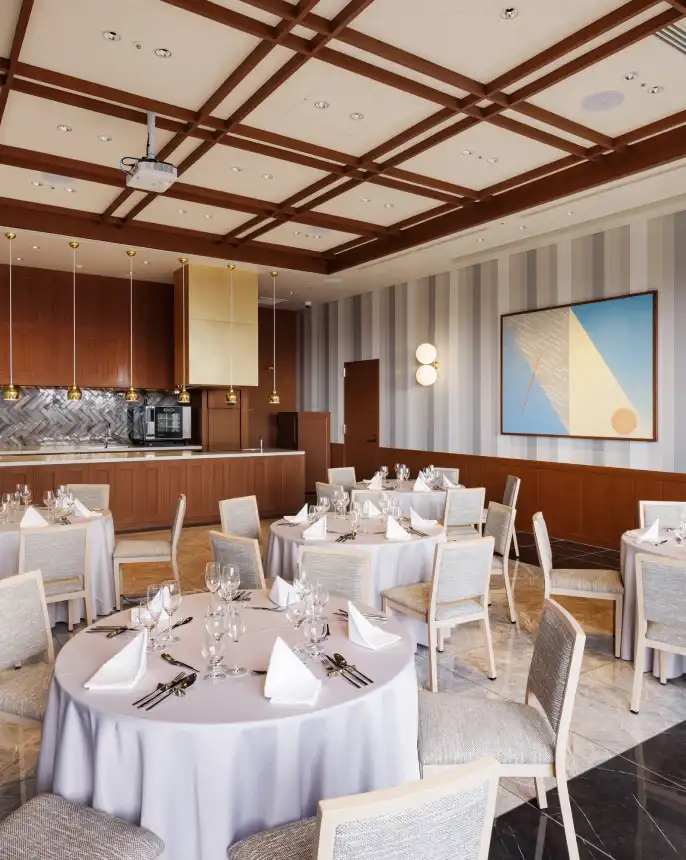
CHEF'S TABLESmall banquet hall | (19F)
"CHEF'S TABLE" is a special venue where a dedicated chef cooks right in front of you. The fragrant aromas and sounds wafting from the open kitchen will add a touch of glamour to your special moments. This venue is also suitable for private events such as introductions and wedding receptions.
- Option
-
- Basic audio equipment
- Wireless microphone
- Mike stand
- Reception desk
- Moderator's podium
- Projector
- Screen (120 inches)
- Whiteboard
- Table decorations
- Gift bouquet
Party plans at CHEF'S TABLE are available for parties of 20 or more people.
Please check the "Banquet/Meeting Plan" at the bottom of the page for option prices.
-
01 PARTY LAYOUT
This layout is perfect for intimate gatherings and dinner parties. You can choose between round tables and long tables depending on the number of people.
CHEF'S TABLE
*Open kitchen included
- Area
- 77㎡
- Ceiling height
- 3.5m
- Round Table
- 40 persons
- Long table
- 24 persons
-
-
02 MEETING LAYOUT
This classroom-style layout is suitable for small meetings and training sessions. Our planners will prepare the setting according to your requests.
CHEF'S TABLE
*Open kitchen included
- Area
- 77㎡
- Ceiling height
- 3.5m
- School
- 24 persons
- Square
- 20 persons
-
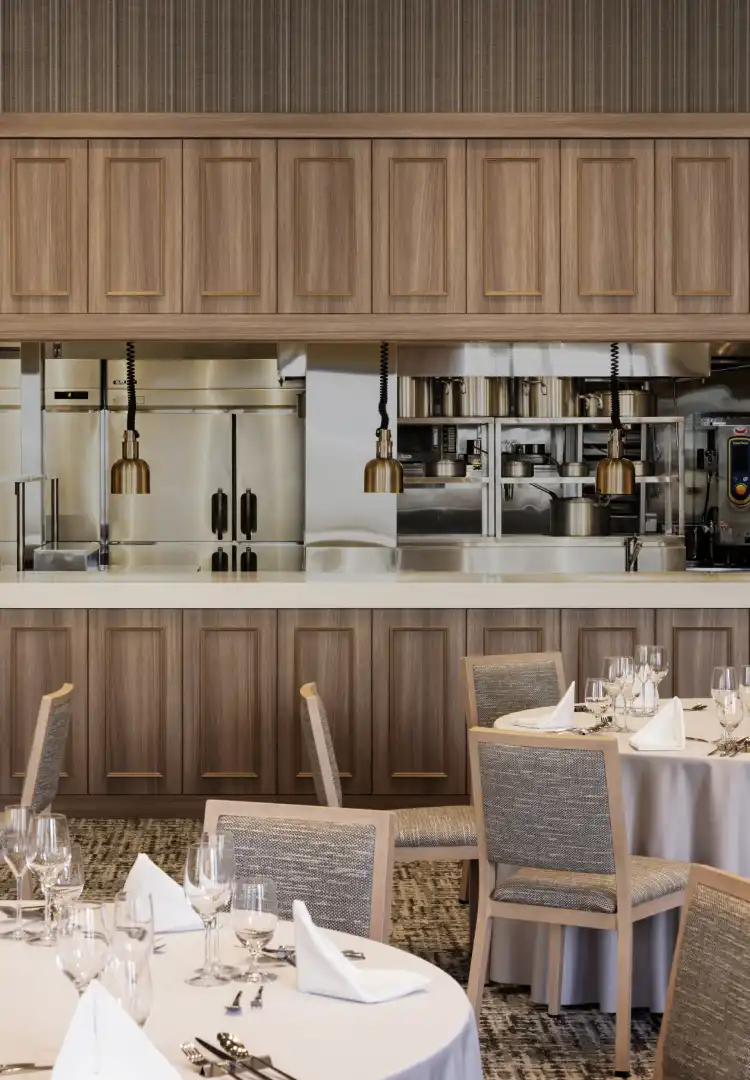
One Fukuoka Building
Conference Hall
It can be used for meetings, seminars, etc as well.






